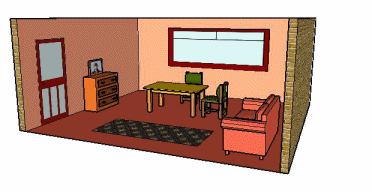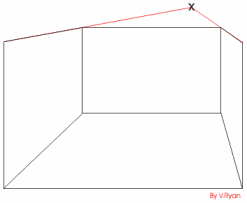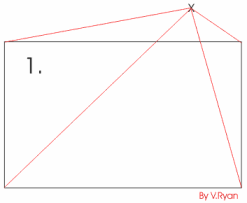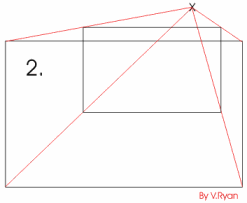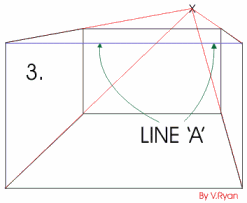|
Look at the room shown below. Furniture has been placed inside it and a colour scheme added. Follow the instructions lower down the page and draw the basic shape of a room - including furniture. |
|
|
|
|
|
This animation shows the basic construction of a room. |
|
|
|
|
|
Once you have mastered drawing individual pieces of furniture in single point perspective you will be ready to design a simple room which includes basic furniture. The same techniques are used whether drawing the skeleton of a room or the pieces of furniture going inside it. Use a single vanishing point and project guidelines back to it. |
|
|
|
Draw a rectangle and project the corners back to a vanishing point. Remember, all lines should be faint at this stage. |
|
|
Draw a rectangle which represents the back of the room. This must line up with the guidelines projected back to the vanishing point from the front rectangle. |
|
|
Complete the basic room by rubbing out line ‘A’ and darkening the outline of the entire room. |
| Draw a room based on the
simple design shown above. Add furniture. Add more detail to the furniture. Add a window to one of the side walls. Add appropriate shade/colour. |
|
| PDF FILE - CLICK HERE FOR PRINTABLE VERSION OF PERSPECTIVE ROOM QUESTION | |
| PDF FILE - ROOM INTERIOR DESIGN EXERCISE | |
|
|
|
