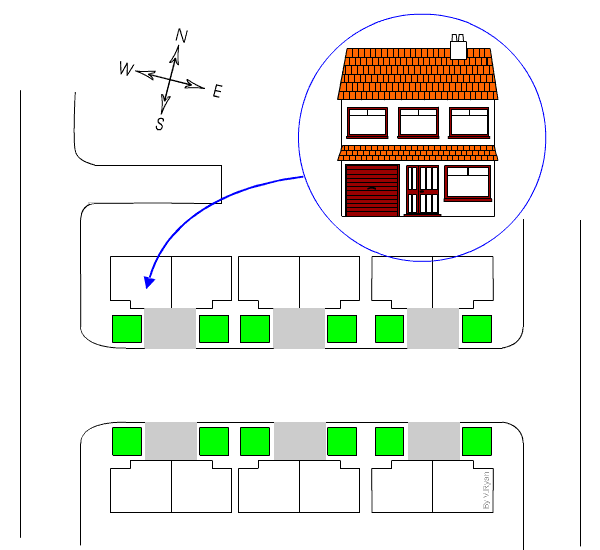|
When drawing a plan view of a street layout or a location map it is sometimes a good idea to 'zoom in' on a particular property. This allows the client/customer to see where his/her property is located and to suggest alterations. The plan view below clearly shows the position of the house in relation to the street and other houses. It is important that north, south, east and west are shown as this will reveal the position of rising and setting sun, prevailing winds and also in some cultures it has religious significance. |
|
|
Below is a location map for a typical residential area. A street, houses , lawns and driveways are shown. A house has been selected and a 'zoom in' drawing included. |
|
|
|
|
|
1. Study the drawing above - it contains errors - what are they ? 2. Draw a plan view/location map of any street or the street you live in and select a house. Draw the house using the 'zoom in' technique shown above. 3. Add a key to explain which areas are the lawns, driveways and houses. 4. Add more detail to the street (for example, street lights and paths). Add these to the key. |
|
|
|
|
