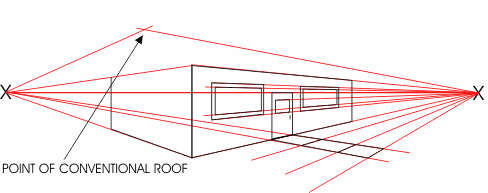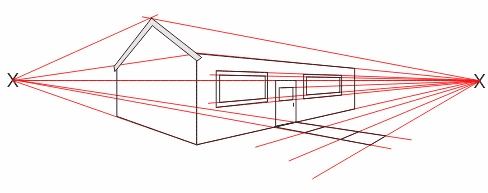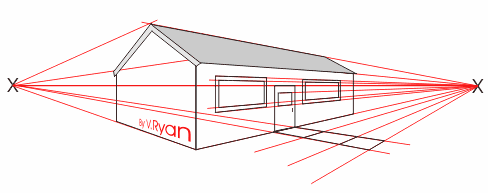| Drawing a single story house with a conventional roof is not difficult when using two point perspective. The stages are shown below and when the basic drawing is complete detail such as brick work, window frames, grass, trees etc.. can be added to make the drawing more artistic. | |
| SIMPLE VERSION | |
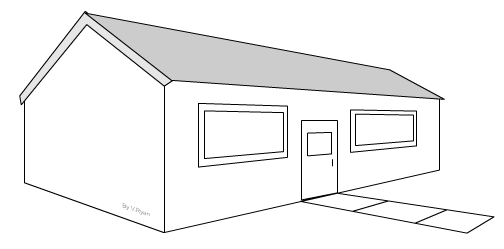 |
|
| DETAILED VERSION | |
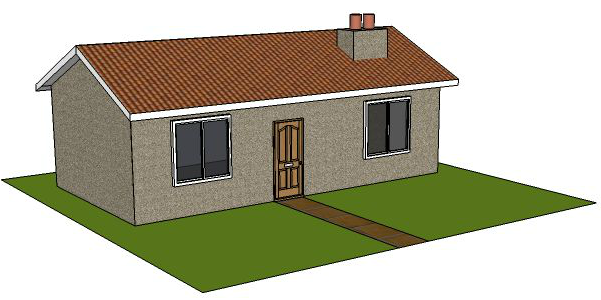 |
|
|
PDF FILE - CLICK HERE FOR PRINTABLE VERSION OF QUESTION SHOWN BELOW |
|
|
1. Draw two vanishing points an horizon line and a vertical line that represents the basic height of the building. |
|
|
|
|
|
2. Draw the two plain sides of the building. |
|
|
|
|
|
3. Draw the two windows in position, remember to project lines back to the vanishing point on the right. |
|
|
|
|
|
4. Add the door including the small glass window. Take care to project guidelines to the right hand V.P. |
|
|
|
|
|
5. Add the path in the same way as seen in the previous drawing exercise. |
|
|
|
|
|
6. Add the two guidelines. These will mark the point of the conventional roof. |
|
|
|
|
|
7. Add the side of the conventional roof (left hand side). |
|
|
|
|
|
8. Complete the conventional roof. |
|
|
|
|
|
When the basic drawing is complete, add colour, shade and texture to make the drawing more realistic. The animation below is an example of the type of simple colour work that can be achieved. |
|
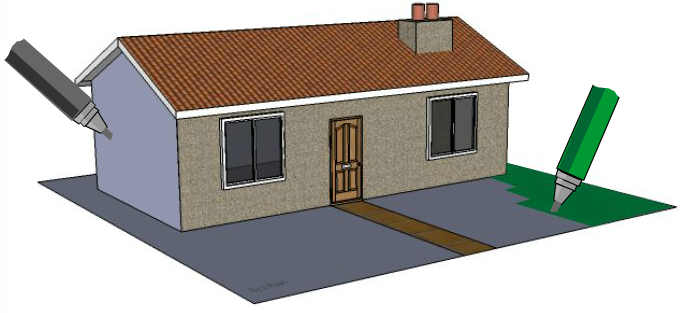 |
|
| CLICK HERE FOR GIF ANIMATION OF SHADING CONVENTIONAL HOUSE | |
| To complete the drawing
properly; Add detail including tiles to the roof. Colour and/or shade. Extras such as a garage. Plants, trees and flowers to the garden. Select another building and draw through two point perspective. This could be an existing building or one you have totally designed. |
|
|
|
|





