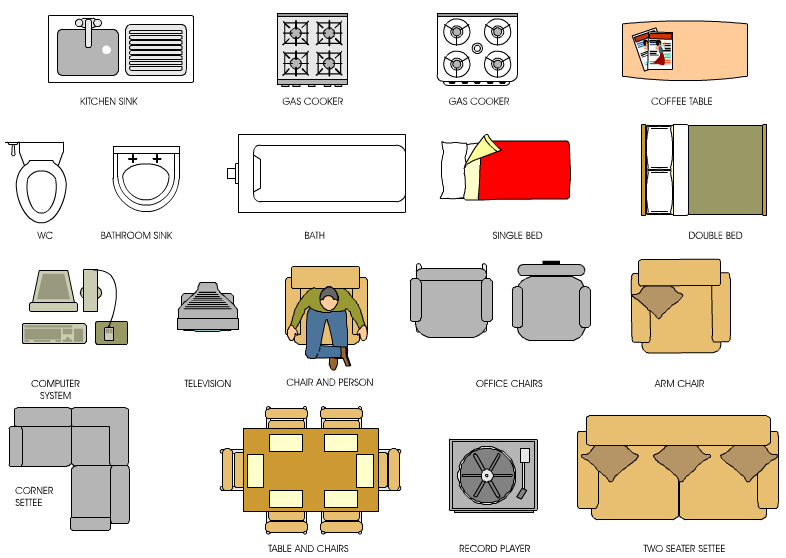
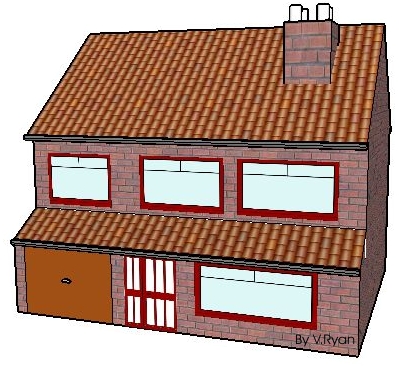
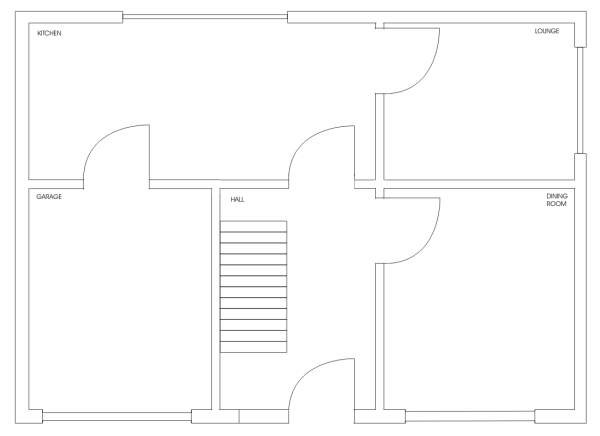
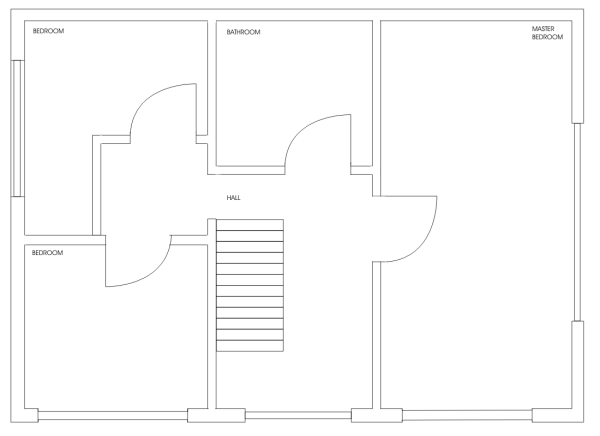
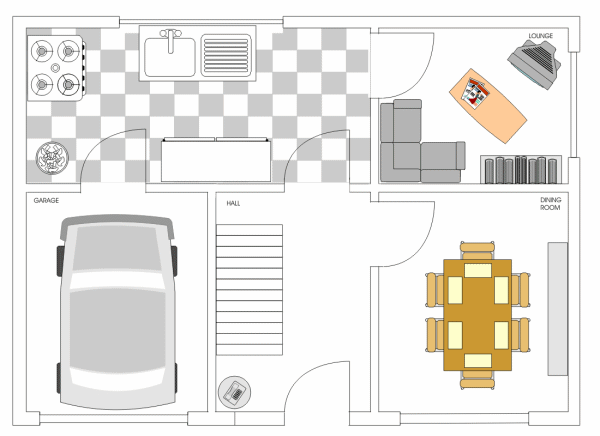
PLAN VIEWS - ANOTHER QUESTION
V. Ryan © 2006 - 2021
| Below is a key that shows a range of furniture and appliances that could be used in the following question. Study the key carefully. Architects use drawings of furniture and appliances like the ones shown below to help them design room layouts. |
| PDF FILE - CLICK HERE FOR PRINTABLE VERSION OF EXERCISE SHOWN BELOW |
 |
| The house shown below is a typical detached house found in the UK. It has 3 bedrooms, a bathroom/WC, hall, lounge, dining room, kitchen and garage. |
 |
| Below are to drawings that represent the ground floor and second floor of a typical detached house. You are to design the layout of the furniture and appliances for each floor. |
| GROUND FLOOR |
 |
| SECOND FLOOR |
 |
| SAMPLE ANSWER - GROUND FLOOR |
| A sample answer for the ground floor is shown below. However, it could be improved by modernising every room, or by adding labels to each piece of furniture and a key. There are plenty of changes that could be made to the sample design - what are they? |
 |
| CLICK HERE FOR GRAPHICS INDEX PAGE |
|
|