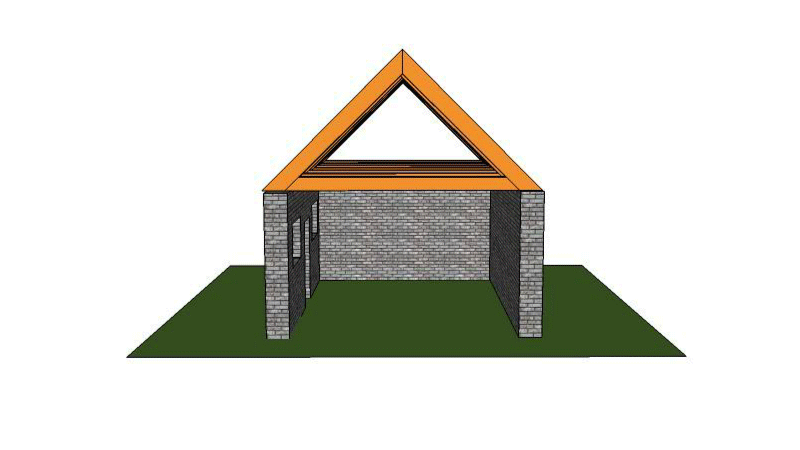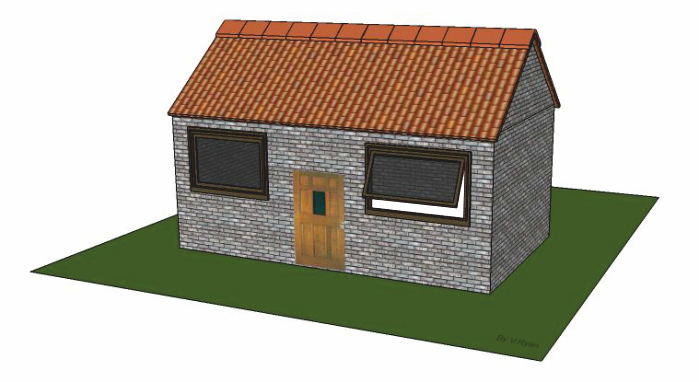| CLICK HERE FOR INDEX PAGE | |
| A TRIANGULATED CONVENTIONAL ROOF | |
| V. Ryan © 2006 - 2017 | |
|
A very good example of triangulation can be seen when
a house is being built. Most conventional houses (traditional houses)
have a triangulated roof. Usually the four main walls of the house are
constructed and then structural roof timbers are set in position. These
form triangles that hold up the felt and slates that are added later.
The roof of a typical house is triangulated for two very good reasons.
|
|
 |
|
|
2. The slant / angle of the roof means that rain water runs off the roof very efficiently, down drainpipes and then into the drainage system , flowing away from the house. |
|
|
THE COMPLETED HOUSE |
|
|
|
|
|
QUESTIONS: 1. In the space below draw a simple diagram representing the example of triangulation shown above. Add notes the explain why the roof of conventional houses are based in triangulation of timbers. 2. Take digital photographs of buildings being constructed. Each photograph should show an example of triangulation. |
|
|
|
|
|
NOTES |
|
