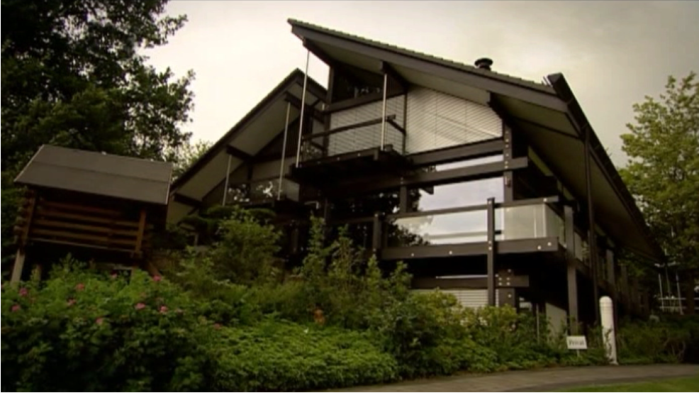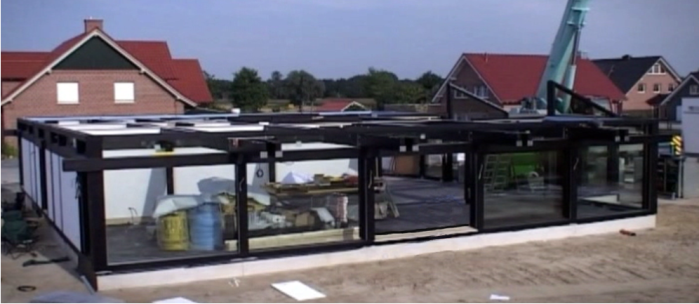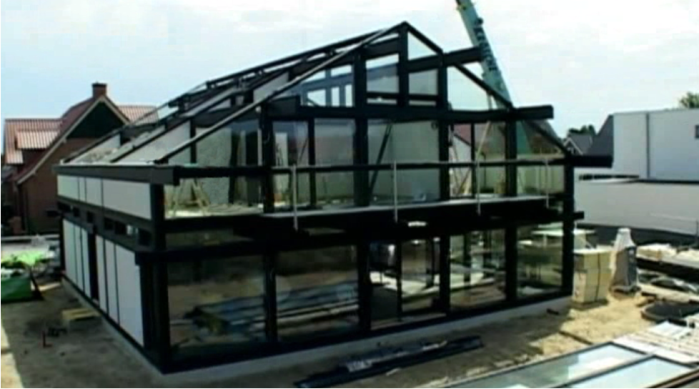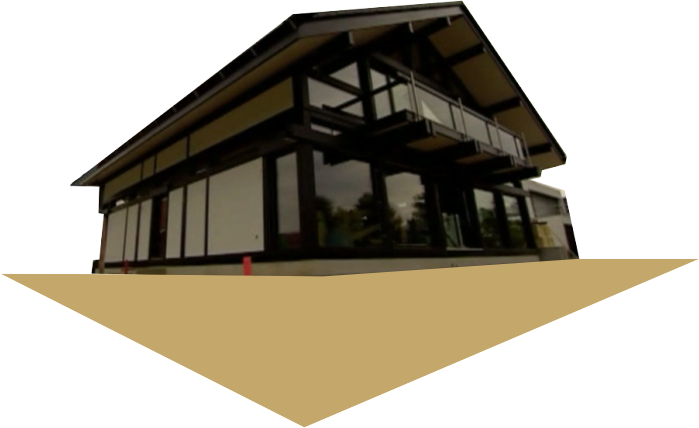| CLICK HERE FOR INDEX PAGE | |
| THE BAUHAUS INFLUENCE ON ARCHITECTURE THE ‘HUF HAUS’ |
|
| V. Ryan © 2007 - 2010 | |
| PDF FILE - CLICK HERE FOR PRINTABLE WORKSHEET | |
 |
|
| The Bauhaus School of Design
has influenced architectural design since the 1920s and 1930s. This
continues today. The Huf Haus is a Prefabricated House built in the
factory as a flat pack and reassembled on site. The design was inspired by the Bauhaus designers of the 1920s, who approached design through functionality and simplicity, combined with aesthetics. With the Huf Haus, emphasis is placed modern design and a distinctive style. Each house is constructed from standardised components and are essentially a beam and post structure. The beams form the framework on to which all other components are fitted. There are no internal weight bearing walls to restrict the internal layout. This frees up internal space, so that there are a variety of layouts. The emphasis on glass, is another distinctive feature of modernist buildings. Although these houses are built from standardised components (another feature of modernist design), architects ensure that every house is different and individual. The basic structure of every house is the same, but each house is designed to fit its environment and this varies, depending on the location. The customers needs/requirements are paramount. This type of house is built on an industrial scale, another feature of the Bauhaus approach to design. |
|
| Distinctive wooden beams form the main structure. The wall panels are designed to fit together when they arrive on site. Standard fittings are used on all the Huf Haus designs. The wall panels have a series of pipes and cavities, that will eventually carried electrical wiring or pipes for plumbing/heating. Another distinctive feature of this style of house, are the large double or treble glazed windows (often seen in modernist buildings) . | |
| It only takes a couple of weeks to build the prefabricated house in the factory. When it arrives on site, it takes a further week to assemble the ‘flat pack’. After one day, the first level of the house has been assembled. | |
 |
|
| By day three, the roof is beginning to take shape. | |
 |
|
| By day five, the assembly of the house is complete. All that is left is the fitting of the electrics and the plumbing. | |
 |
|
| CLICK HERE FOR PRODUCT DESIGN INDEX PAGE | |